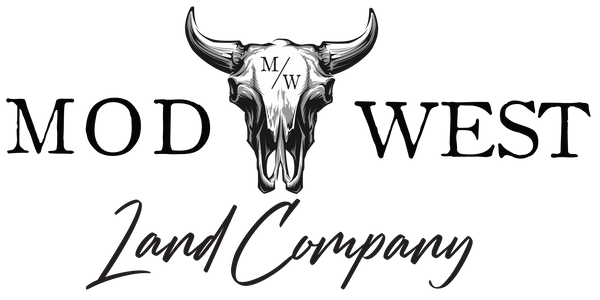
The Next Big Thing: Barndominiums
Barndominiums, also known as “barndos”, are the new emerging design in housing. Barndos feature large square footage, open floor plans, and a combination of working and living spaces. Barndos are known for their high ceilings, large windows, and expansive outdoor entertaining areas. While searching for floor plans, a person could choose to have a large shop space for toys and projects or to have a normal sized garage.
The costs associated with this building type are far cheaper compared to that of a normal stick framed house. The average cost per square foot is around $220 for a normal house. The average cost per square foot of a barndominium house is around $100. The homes are incredibly energy efficient, so this will keep heating and electricity costs down. Most barndos feature a traditional fireplace, which will also keep energy costs down. In order to further create an energy efficient space, slab floors can include radiant in floor heat. Radiant heat consists of pipes running through concrete floors that circulate hot water in order to heat a prospective area.
Barndos can be extremely diverse, as well. Some designs feature mono-roof lines, in order to create a more modern aesthetic. A majority feature gable roofs that resemble a barn and fit a farmhouse aesthetic. The design of a barndominium can include natural products such as rocks and wood to create an alpine aesthetic as well.
Building a barndo requires land. When purchasing your piece of MT; you must take into account the area you want to be, the view you want to look at, and the topography of the property. Barndominium lots can be a hard find in our area. At Mod West Land Company, we are the experts in land and can help you find the lot of your dreams. Contact us to find your ideal spot for your dream house whether that is a barndo or conventional stick frame!




